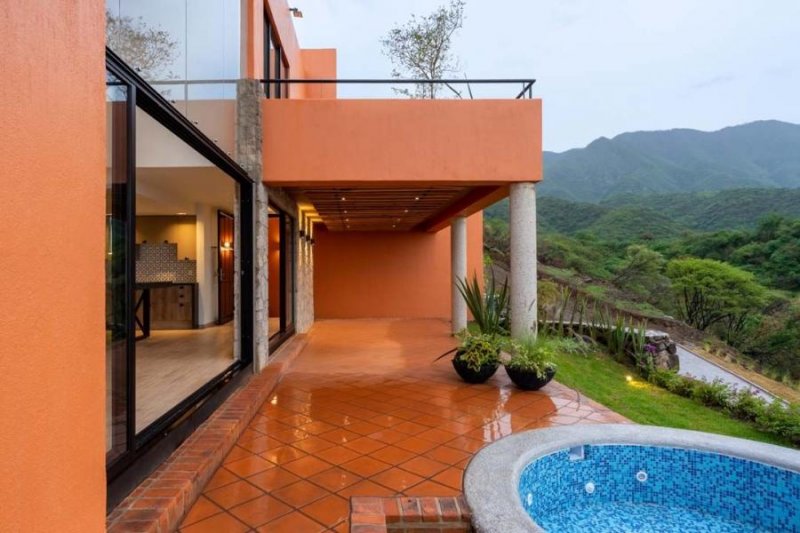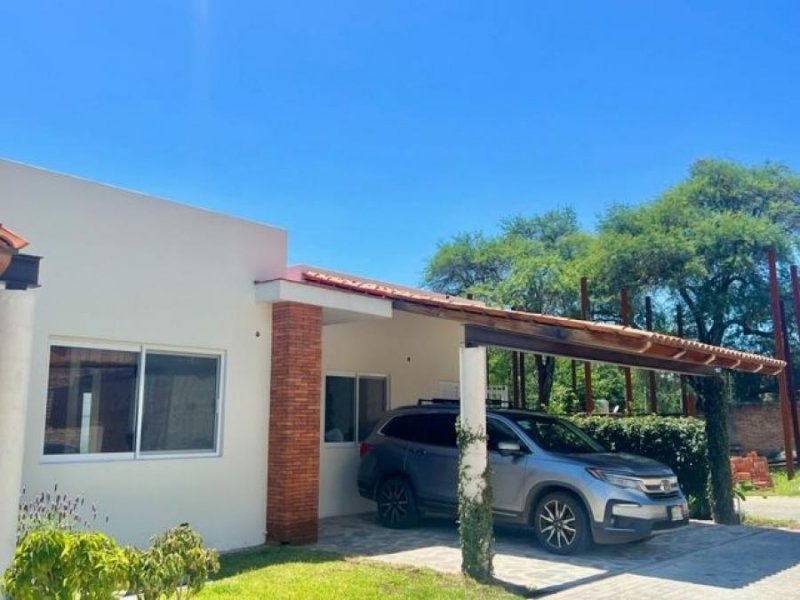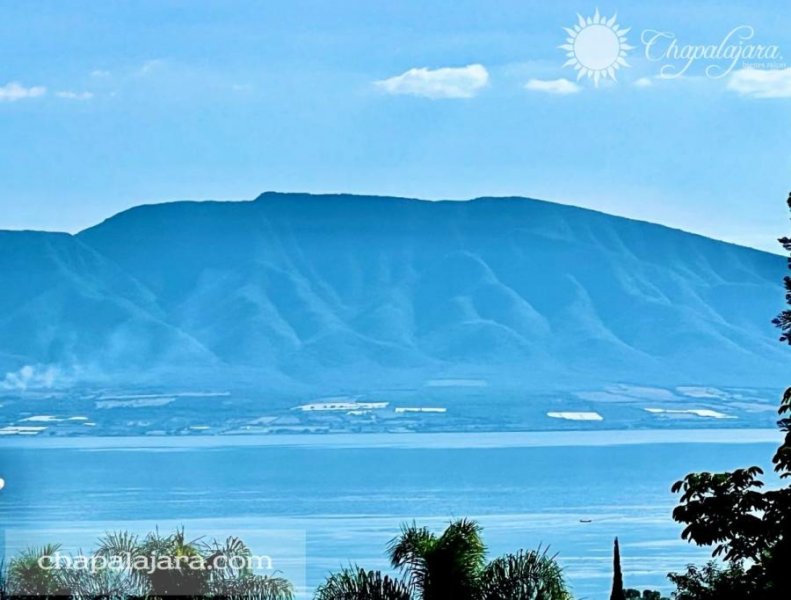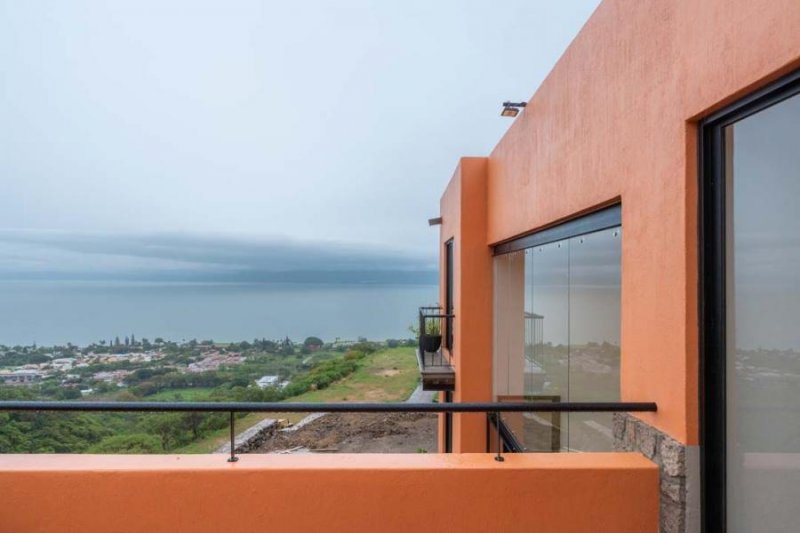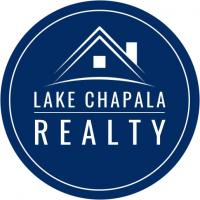- mas de 6 meses
Casa en Venta en Tres CaƱadas - Akalani Ajijic
Akalani Residence 6
U$D 710.000
UbicaciĆ³n
Carr Jocotepec-chapala KM57.5, Tres CaƱadas - Akalani Ajijic - Jalisco
CaracterĆsticas principales
SUP CUB.
230m2
SUP.
324m2
Recamaras
3
baƱos
3
DescripciĆ³n
Akalani is the best project of contemporary Mexican architecture on the shores of Lake Chapala. It is located at the foothill of the Chupinaya mountain, within the Tres CaƱadas development, the most exclusive subdivision of Ajijic. Located at the top of a ravine, the view unleashes a feeling of unmatched freedom. Time stops and you breathe the union with nature. The cobbled streets, the massive walls of the facades, connected to the streets through patios or hallways, have that purpose. Each residence will be focused on its interior. Offering an air of exclusivity with just 19 homes, Akalani presents a selection of nine distinctive designs, each with the option for personalization within the projectās architectural framework. FEATURE AKALANI RESIDENCE 6 LAND AREA 324.88 m2 Private unit 329.98 m2 Proportional share of roadways and common areas 654.86 m2 Total CONSTRUCTION 230.00 m2 Total construction CONDOMINIUM SERVICES Condominium maintenance and cleaning service Street cleaning Public lighting Gardening services for common areas and front gardens of the residences Outdoor trash disposal areas Well-water service with individual outdoor meters and hidden installations 220v electrical power with individual outdoor meters and hidden installations Conduits for hidden telephone, TV, and network services HOME FEATURES WITH PANORAMIC LAKE VIEW PARKING Carport for three cars, partially covered The condominium has external parking spaces for visitors Automatic gate at the entrance of the condominium SERVICES 220v electrical installation 5,000 liters cistern 800 liters water tank Variable pressure system 1,300 liters biodigester (septic tank) Solar water heater Four photovoltaic solar generation panels ROOMS Double-height living room Kitchen with granite countertop Terrace with a concrete slab roof 1/2 guest bathroom Laundry room Ground floor bedroom with bathroom The main bedroom on the upper floor with dressing room, bathroom, and terrace Third bedroom on the upper floor with bathroom Upper floor TV room POOL Infinity pool with Venetian tile 2.5 mt x 3.6 mt, Equipped with a water filtration system Solar heater for the whirlpool APPLIANCES Electric stove Electric oven Kitchen hood w filter Comes prepared for 3 air conditioning and heating units (mini Split) in each bedroom OPTIONAL AT ADDITIONAL COST Covered parking roof Service bathroom and area for service personnel to sleep Bathroom and bar in the pool area The photographs showcase completed homes, providing a glimpse of the finishes that will be featured in Akalani Residence 6. Tours of Akalani are exclusively available by scheduling an appointment. Your new home will be ready for delivery approximately 12 to 16 months following the signing of the purchase agreement. Inquire with your agent about available payment options.
Servicios
- Agua corriente
- Luz
- Alumbrado
- TelƩfono
Otras caracterĆsticas
- BalcĆ³n externo
- Parking
- Estacionamiento
- Parque/Jardin
- Patio
- Alberca
- Terraza
- Bodega
- Aire acondicionado
- Vigilancia
- Vista panoramica
- Bodega
Ver Video del Inmueble
Ver videoVer Mapa
Comentarios & ReseƱas
0 reseƱa
Tienes que iniciar sesiĆ³n para escribir un comentario o ReseƱa. Login
